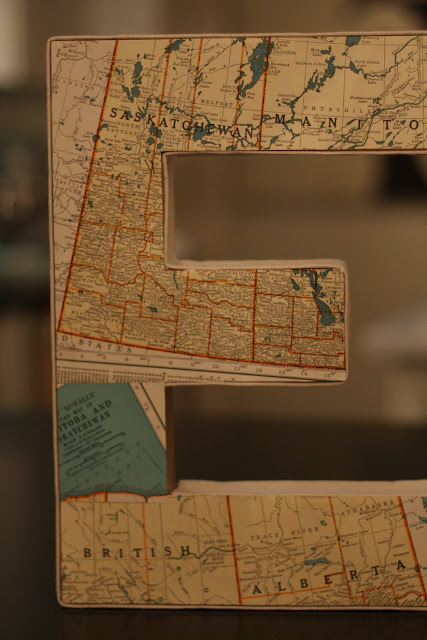Here are a few before photos of their space:
The main space was cut up into three side by side rooms--a dining room, small kitchen and bedroom at the back. The house had also been used at one point as an "apartment-style" space, so there was a back staircase that was disconnected from everything, but needed to be integrated to make this a practical single-family dwelling. The design took the three separate rooms and opened everything up into one large, long area. We managed to fit a nicely proportioned island, and create zones for cooking, prep, as well as serving. The back staircase was opened up to the rest of the house, and it now integrates beautifully with everything else that is going on. Here's how it turned out:
The major challenge here was to create a functional cooking/eating/living space while maintaining the integrity and charm of the 1920's home. Open floor plans are not always the best solution, especially in older homes, but it works here because we've maintained some doorways and divisions that help each area feel distinct, but still open to one another. Additionally, materials like natural cherry and soapstone speak to the age and aesthetic of the house, and tie in beautifully with the original dark woodwork.
Overall, this project turned out better than I could have imagined. There are still some finishing touches to be installed (like FABULOUS backsplash tile--stay tuned!), but as a whole, I think the design is a success, and the homeowners are happy, which is the true goal of any designer. Again, my apologies for the less-than-desirable photography.....I'll update once we get a professional in there!




































